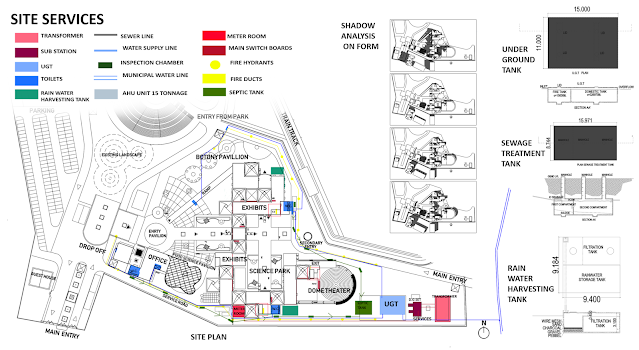This thesis look into how science can be applied into dynamic architectural spaces with evolving functions. The intent is to create spaces changing in nature provided for the science education and how are the ways in which it can evolve the science museum with mutable properties and flexible nature using the same principles which are demonstrated in the museum but applied on the structure as well.
hello, i'm
mansi belnekar.
Architect
Designing transcendental experience and finding the best spatial solutions is my Aim. I’m passionate about Technology and always curious about Design and the story behind it.
My specialization is creating Visual aesthetics.



























































